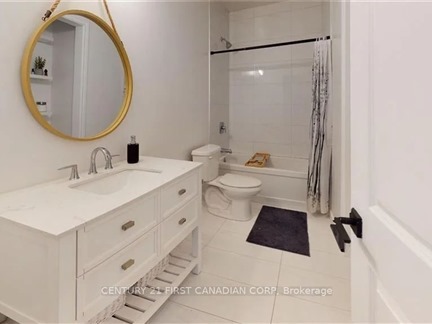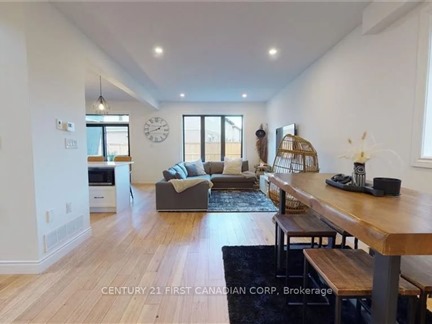
➧
➧
















Browsing Limit Reached
Please Register for Unlimited Access
3 + 1
BEDROOMS4
BATHROOMS1
KITCHENS9 + 3
ROOMSX12013836
MLSIDContact Us
Property Description
Welcome to 1632 Henrica Avenue in London's Desirable North end. This home is nestled in a family friendly neighbourhood close to various amenities and local schools. The home is now being offered for rent starting May 1, 2025 for a one year lease. The monthly rent is $3200 plus utilities and includes full use of the property, garage and backyard! If you're looking for a multigenerational appropriate home this property has a basement kitchenette, full bathroom, living and bedroom. The main level features an open concept layout with dining, living and a large kitchen that flows to the covered rear porch. The upper floor features 3 generous sized bedrooms and two full bathrooms! The successful candidate will provide credit check, proof of income and employment, first and last months rent deposit, and former rental references. Please note photos were taken from when the sellers purchased the property.
Call
Listing History
| List Date | End Date | Days Listed | List Price | Sold Price | Status |
|---|---|---|---|---|---|
| 2021-11-25 | 2021-11-26 | 1 | $799,900 | $955,999 | Sold |
| 2019-04-30 | 2019-07-10 | 73 | $589,980 | $498,980 | Sold |
| 2022-04-22 | 2022-06-29 | 68 | $1,050,000 | - | Terminated |
| 2022-04-14 | 2022-06-21 | 68 | $1,050,000 | - | Terminated |
Call
Property Details
Street
Community
City
Property Type
Detached, 2-Storey
Lot Size
11' x 34'
Fronting
East
Basement
Finished
Exterior
Brick, Vinyl Siding
Heat Type
Forced Air
Heat Source
Gas
Air Conditioning
Central Air
Water
Municipal
Parking Spaces
2
Driveway
Private
Garage Type
Attached
Call
Room Summary
| Room | Level | Size | Features |
|---|---|---|---|
| Great Rm | Main | 24.77' x 11.78' | |
| Kitchen | Main | 8.60' x 11.58' | |
| Dining | Main | 7.97' x 11.58' | |
| Prim Bdrm | 2nd | 16.99' x 14.60' | |
| 2nd Br | 2nd | 13.58' x 12.17' | |
| 3rd Br | 2nd | 13.19' x 11.98' | |
| Rec | Lower | 11.29' x 23.49' | |
| 4th Br | Lower | 8.27' x 11.88' |
Call
Listing contracted with Century 21 First Canadian Corp.
Similar Listings
Beautiful 3-Bedroom Home for Lease - Welcome to 1547 Bob Schram Way, a well-maintained 3-bedroom, 2.5-bathroom home built in 2021, located in the highly sought-after Northwest London neighborhood. Step inside to a bright and airy open-concept main floor, featuring hardwood flooring, abundant natural light, and a stylish kitchen with quartz countertops and ample storage. The dining area is perfect for hosting family dinners and gatherings with friends. Upstairs, you'll find three spacious bedrooms, including a primary suite with a walk-in closet. Conveniently located just 5 minutes from a golf course, Walmart, and nearby shopping centers, with easy access to Costco, Western University, banks, and other amenities. Book your viewing today and make this elegant, cozy home yours!
Call
Welcome to 1542 Applerock Avenue. This home is perfectly situated in a lovely North London neighbourhood. This stunning home has three bedrooms, 2.5 bathrooms, and a two-car garage. A modern, spacious kitchen leads to a decent-sized pantry with plenty of storage. Walking up the carpeted stairs to the second floor, you'll discover three spacious bedrooms. The primary bedroom has a spacious four-piece ensuite and a walk-in wardrobe. The laundry is conveniently located on the second floor. Walkable distance to the new public and catholic schools. This home is just minutes away from all of the amenities you could want, including Walmart, Western University, University Hospital, restaurants, and more. There are 3 parks near to this beautiful house. Please schedule your private showings as soon as possible.
Call
Vacant Property, Available Immediately! This stunning 2,100 sq. ft. home is situated in one of North London's most desirable neighborhoods, offering the perfect combination of luxury and convenience. Ideally located near top-rated schools such as Mother Teresa High School and Centennial Central Public School, as well as the YMCA, Masonville Mall, shopping, and amenities, this property is perfect for families. The main floor features a bright and spacious living room, a dining area, and an open-concept kitchen, leading to an oversized walkout patio. The large front and back yards provide ample space for outdoor activities, while the double-car detached garage offers convenience and additional storage. Upstairs, you'll find three generously sized bedrooms, two full bathrooms, and a cozy, sunlit office area perfect for work or study. The fully finished basement includes a full bathroom, a laundry area, and additional storage space. This home is ideal for families with children, with a school bus stop conveniently located at the corner of the property and both a high school and the YMCA within walking distance. Don't miss your chance to make it your home.
Call
Discover your new home in this beautifully maintained 3-bedroom residence located in a desirable neighborhood of West London with great schools. This property features a large master bedroom with a luxury ensuite, along with two additional generously sized bedrooms, making it ideal for families or individuals seeking extra space. The main floor boasts a generously sized laundry room for added convenience. Experience modern living with upgraded finishes throughout, including a stunning accent wall with a fireplace in the living room, perfect for cozy gatherings. The kitchen is equipped with upgraded appliances, catering to culinary enthusiasts, and you can relax in your nice-sized yard, great for outdoor activities and entertaining. For convenience, the home includes a 2-car garage for parking and additional storage, along with 2.5 bathrooms that provide ample space for everyone in the household. The unfinished basement offers additional storage as well. Don't miss out on this rental opportunity!
Call
New Detached Home In A Quiet Neighbourhood With Easy Access To All Amenities 402 & 401. Upon Entry, A Grand Open -To -Above Foyer Fills The Space With Natural Light And Open Concept Lay Out With Modern ,Upgraded Kitchen With Stainless Steel Appliances, Quarts Counter Top, White Cabinets and Centre Island. Dining & Living Areas With Gleaming Harwood Flooring , Natural Bright Light, Spot Lights With Cozy Fire Place. The Primary Bedroom Comes With Own Ensuite, Closet & Windows And Two Spacious Bright Bedrooms & Laundry Is Located In Second Floor For Your Convenience. Bonus Space On The Second Floor For An Office. Basement not included. Tenant To Pay 70% Utilities.
Call
Great location! Located in North London, this spacious detached bungalow is available for full rent. The main floor features 3 bedrooms and 1.5 bathrooms. The finished basement includes a recreation room, one full bathroom, and two additional rooms that can be used as bedrooms or offices. The backyard is fully enclosed and comes with a swimming pool.Located in an excellent school district, with Stonycreek Public School and A.B. Lucas Secondary School nearby. Perfect for family living.
Call
This beautifully designed, contemporary detached two-storey house, is nestled in a quiet crescent within the desirable North-West area of London. Built by Mapleton Homes. It features 4 spacious bedrooms and 3 bathrooms. Double door entry to Elegant Foyer. Step inside to discover a living/family room with a cozy fireplace and large windows that fill the space with natural light. The expansive kitchen features a beautiful quartz countertop. Toward the backyard, a huge covered deck. it is in move-in condition for a family.
Call
Welcome to Middleton Subdivision! This detached home built by Foxwood Homes in South London. This beautiful home features 4 bedrooms plus office with 2.5 baths on the Upper level. Main floor features bright and open concept design, a beautiful kitchen with granite counter-tops, breakfast island with 9' ceilings on main floor Loaded with upgrades. The Master Bedroom Boasts A Large Walk-In Closet, And A 4 Piece Ensuite. Close to all amenities such as schools, public transit, restaurants, shopping centers, and easy access to Highway 401 and 402.
Call
Welcome to 828 Kleinburg Drive, a luxurious 4-bedroom, 2.5-bathroom home offering over 2,700 sq. ft. of sophisticated living in one of Londons most sought-after neighborhoods. This custom-built property features a striking stone and stucco faade, black grilled windows, and a widened concrete driveway, making it a standout on its large corner lot.Inside, the open-concept main floor boasts 9' ceilings, pot lights, hardwood floors, and oversized baseboards. The living room features a floor-to-ceiling tiled gas fireplace, while the great room includes a second gas fireplace. The gourmet kitchen has ceiling-height cabinets, quartz countertops, a large island, a gas range, stainless steel appliances, and a pantry. A bright dinette is located next to the kitchen, with a separate formal dining area for entertaining.This home is equipped with Lutron Caseta light switches throughout, making it a true smart home. Built-in speakers are installed on the main floor (office, living room, and family room) and in the second-floor bathrooms, all managed with Lutron smart audio remotes. The Google Nest smart thermostat, smoke detectors, and Ring security system enhance the home's security and convenience.Upstairs, you'll find four spacious bedrooms, including a primary suite with a walk-in closet and a spa-like en-suite with in-floor heating, double sinks, and a glass-enclosed shower. The second bathroom also has in-floor heating for added comfort. All bedrooms are fitted with Lutron Serena automated blinds.Additional upgrades include a Tesla charger in the garage and a modern fence for privacy. The house is available furnished or unfurnished to meet your needs.Please note the basement is rented separately. Contact us today to schedule a viewing and secure this exceptional rental opportunity.
Call
1.5-YEAR-OLD, BEAUTIFUL, MODERN BUILT 4 BEDROOMS,3 WASHROOMS, DOUBLE GARAGE DETACHED HOUSE FOR LEASE LOCATED IN A BRAND NEW COMMUNITY, GREAT SOUTH/WEST LOCATION. THE MAIN FLOOR OFFER GREATER ROOM WITH W/O THE BACKYARD. UPGRADED LIGHT FIXTURES AND HUGE WINDOWS OFFER TONS OF NATURAL LIGHT. UPGRADED KITCHEN WITH QUARTZ COUNTERTOP. CLOSE TO ALL THE AMENITIES. CLOSE TO HIGHWAY 401 AND 402 . BASEMENT IS NOT INCLUDED IN THE RENT. The Upper tenant will pay 70% of the total utilities.
Call
















Call








