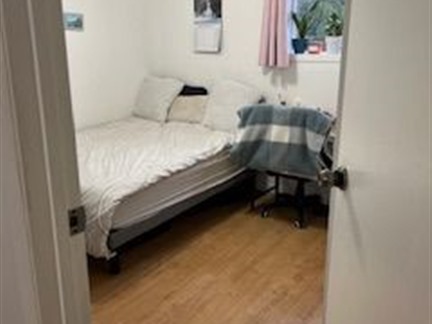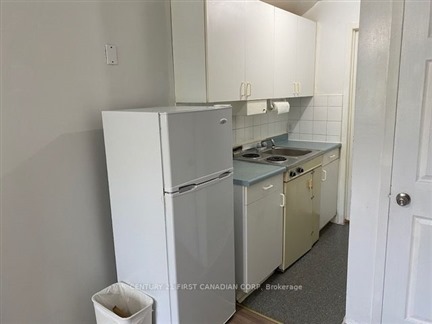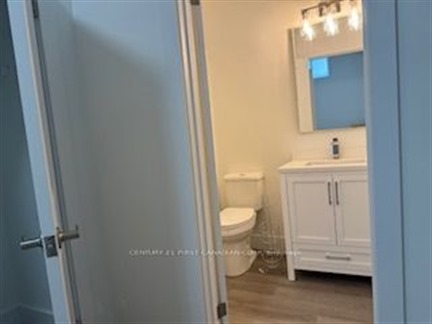
➧
➧

































Browsing Limit Reached
Please Register for Unlimited Access
8
BEDROOMS7
BATHROOMS3
KITCHENS16
ROOMSX12019683
MLSIDContact Us
Property Description
Investors Dream! This multi-family unit is calling out to all investors, don't miss out on this amazing opportunity. There is currently 3 separate units in this very large 4500 sf building. This is a place that you need to experience first hand to see all that it has to offer. Three kitchens, 6 full bath ,1 half bath, 4 separate entrances, 2 furnaces/AC, plenty of Parking ,walking distance to public transit and all Amenities, short 5 min bus to UWO main Campus.
Call
Listing History
| List Date | End Date | Days Listed | List Price | Sold Price | Status |
|---|---|---|---|---|---|
| 2021-04-01 | 2021-08-12 | 133 | $749,900 | - | Expired |
Call
Property Details
Street
Community
City
Property Type
Detached, 1 1/2 Storey
Lot Size
50' x 125'
Fronting
North
Taxes
$5,275 (2024)
Basement
Fin W/O
Exterior
Vinyl Siding
Heat Type
Forced Air
Heat Source
Gas
Air Conditioning
Central Air
Water
Municipal
Parking Spaces
7
Driveway
Pvt Double
Garage Type
None
Call
Room Summary
| Room | Level | Size | Features |
|---|---|---|---|
| Kitchen | Main | 9.48' x 9.15' | |
| Dining | Main | 9.48' x 12.14' | |
| Family | Main | 16.67' x 16.24' | |
| Br | Main | 12.57' x 9.42' | 4 Pc Ensuite |
| 2nd Br | Main | 10.89' x 9.32' | 2 Pc Bath, Combined W/Kitchen |
| 3rd Br | Upper | 10.99' x 7.48' | 4 Pc Ensuite, Combined W/Kitchen |
| Kitchen | Main | 13.91' x 12.50' | Combined W/Laundry |
| Living | Main | 10.56' x 12.83' | |
| 4th Br | Main | 10.83' x 14.44' | |
| 5th Br | Main | 8.66' x 14.44' | |
| Br | Main | 12.99' x 15.32' | |
| Kitchen | Lower | 9.35' x 11.91' |
Call
Listing contracted with Century 21 First Canadian Corp.

































Call