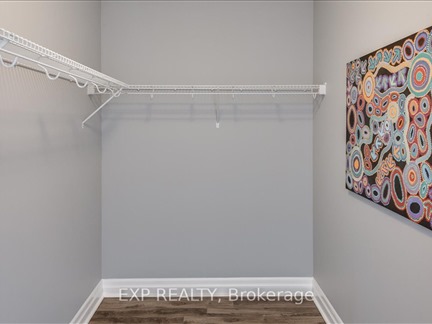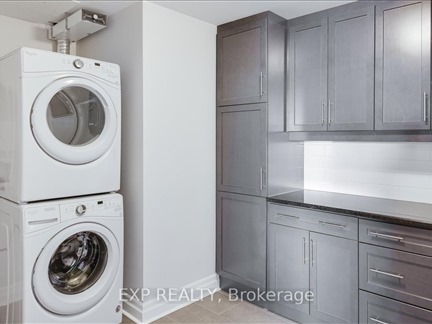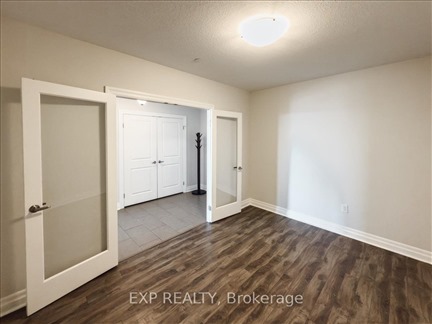
➧
➧








































Browsing Limit Reached
Please Register for Unlimited Access
2
BEDROOMS2
BATHROOMS1
KITCHENS8
ROOMSX12016453
MLSIDContact Us
Property Description
Welcome to 260 Villagewalk Blvd, Unit 409 where luxury living meets modern elegance. This stunning 2 Bedroom, 2 Bathroom home offers the perfect combination of style and comfort and functionality. The spacious den provides versatile space, ideal for a home office, media room or guest suite, Featuring high-end finishes throughout this residence exudes sophistication. Enjoy open-concept living with a bright and airy living room that seamlessly flows into a gourmet kitchen-perfect for entertaining. The master suite boasts a generous walk-in closet and a beautifully appointed ensuite bathroom with a sauna for the ultimate relaxation.Step outside to a private balcony with glass panels to enjoy scenic views and the tranquility of the surrounding community. This condo offers an unparalleled lifestyle, with convenient access to shopping, dining and recreation. Experience the best in luxury living today. This condo offers unparalleled amenities, including indoor saltwater pool, golf simulator, fully equipped fitness centre, billiards lounge, theatre room, elegant dining room and a welcoming guest suite.
Call
Listing History
| List Date | End Date | Days Listed | List Price | Sold Price | Status |
|---|---|---|---|---|---|
| 2017-03-24 | 2017-06-30 | 101 | $524,000 | - | Expired |
| 2016-11-04 | 2017-02-28 | 119 | $454,000 | - | Expired |
| 2016-03-09 | 2016-10-30 | 237 | $454,000 | - | Expired |
Call
Property Details
Street
Community
City
Property Type
Condo Apt, Apartment
Approximate Sq.Ft.
1800-1999
Taxes
$5,207 (2024)
Basement
None
Exterior
Stone
Heat Included
Yes
Heat Type
Forced Air
Heat Source
Gas
Air Conditioning
Central Air
Parking 1
Exclusive
Garage Type
Underground
Call
Room Summary
| Room | Level | Size | Features |
|---|---|---|---|
| Foyer | Main | 11.61' x 5.48' | |
| Den | Main | 12.80' x 9.32' | |
| Kitchen | Main | 9.61' x 22.87' | B/I Dishwasher, B/I Microwave, Backsplash |
| Living | Main | 13.06' x 22.87' | , Combined W/Kitchen |
| Prim Bdrm | Main | 17.81' x 17.36' | 5 Pc Ensuite, W/I Closet |
| Dining | Main | 12.63' x 6.89' | Ceramic Floor |
Call
London Market Statistics
London Price Trend
260 Villagewalk Blvd 409 is a 2-bedroom 2-bathroom condo listed for sale at $819,900, which is $364,485 (80.0%) higher than the average sold price of $455,415 in the last 30 days (January 21 - February 19). During the last 30 days the average sold price for a 2 bedroom condo in London increased by $4,250 (0.9%) compared to the previous 30 day period (December 22 - January 20) and up $292,398 (179.4%) from the same time one year ago.Inventory Change
There were 70 2-bedroom condos listed in London over the last 30 days (January 21 - February 19), which is up 55.6% compared with the previous 30 day period (December 22 - January 20) and up 3,400.0% compared with the same period last year.Sold Price Above/Below Asking ($)
2-bedroom condos in London typically sold ($8,330) (1.8%) below asking price over the last 30 days (January 21 - February 19), which represents a $14,524 increase compared to the previous 30 day period (December 22 - January 20) and ($2,896) less than the same period last year.Sales to New Listings Ratio
Sold-to-New-Listings ration (SNLR) is a metric that represents the percentage of sold listings to new listings over a given period. The value below 40% is considered Buyer's market whereas above 60% is viewed as Seller's market. SNLR for 2-bedroom condos in London over the last 30 days (January 21 - February 19) stood at 18.6%, down from 77.8% over the previous 30 days (December 22 - January 20) and down from 269,800.0% one year ago.Average Days on Market when Sold vs Delisted
An average time on the market for a 2-bedroom 2-bathroom condo in London stood at 49 days when successfully sold over the last 30 days (January 21 - February 19), compared to 79 days before being removed from the market upon being suspended or terminated.Listing contracted with Exp Realty
Similar Listings
Beautiful 2 bedroom + den/office corner unit with South/West views from the 8th floor! Fantastic location close to Western University, University Hospital, Ivey Business School, Sunningdale Golf Course, shopping & nature trails through the Medway Valley Heritage Forest. Rich hardwood & designer tile flooring flow throughout the residence. Open concept Kitchen/Living room/Dining area are wrapped in windows looking out over the city & west to the sunsets, drawing natural light into the principal rooms. Upgraded linear fireplace/tile feature wall creates a gorgeous focal point. Patio door opens to lovely covered balcony with glass railing - a fabulous space to barbecue or relax with a glass of wine after a long day. Kitchen features stainless appliances, quartz surfaces, espresso-tone, Shaker-style maple cabinetry, premium backsplash & 3 seat island + a terrific walk-in pantry. Primary suite enjoys a luxe 5 piece ensuite w/ jetted tub, under-mounted double sinks, granite counter & separate glass/tile shower. 4-piece main bath with glass door tub/shower feature, quartz counter vanity. Office/Den w/ built-in Murphy bed. In-suite laundry. Custom drapery. Designer lighting throughout. 2 owned underground parking spots & 1 storage locker. Amazing amenities from the indoor pool, gym, golf simulator, billiards room, dining room, guest suite, library, theatre room & expansive outdoor patio. Condo fees include water & heat.
Call
Welcome to Village North II. This Exclusive Tricar building is located in London's sought after North end. Village North has everything you have ever wanted in a condominium. This bright corner unit has 1710 sq. ft. of luxury living space. Just imagine enjoying your morning coffee on your large, private north facing balcony. Including two (2) parking spaces! One underground and one above ground. Features oversized foyer, a large in suite laundry room, 2 bright bedrooms, 2 full bathrooms, and even a bonus office/den! The open concept living space, dining room and kitchen offer plenty of room. Featuring an electric fireplace, stainless steel appliances, gleaming hardwood, granite countertops throughout and tile flooring - no carpet here!. Just wait until you see the endless available amenities, including a heated indoor pool, well appointed fitness centre, golf simulator room, theatre room, and resident lounge with pool & ping pong tables. There's even available guests suites! Come see what all the fuss is about!
Call
Welcome to this stunning condo located in Prime North London. Located on the 9th floor. Over 1,500 square feet of living space with views to the North and beautiful sunsets to the West. This Unit has 2 Bedrooms plus a Den and 2 full Baths. Huge Kitchen with breakfast bar, granite countertop, and stainless-steel appliances. Separate laundry room, Walk-in pantry. Open concept Living and Dining room overlooking balcony. Hardwood floors and ceramic flooring throughout. Primary bedroom includes 3-piece ensuite as well as huge walk-in closet. Spacious and Bright Bedrooms. 2 Underground Parking space come with the unit. The Amenities in this building are incredible! Indoor Pool, Golf Simulation Room, Billiards room, Theatre Room, Guest Suite available (for fee) and an incredible gym! Condo Fee Includes everything except Hydro. Minutes to Western University.
Call
Welcome to UNIT 311 at "North Point" - one of London's most luxurious boutique loft style residences. This open concept 2 Bed, 2 Bath unit features 1,515 sq ft of grand living space. The bright & airy layout offers 10 foot ceilings, floor to ceiling windows, in floor perimeter heating, 8 foot solid core doors, 7" baseboards & oversized door casings. The modern kitchen is perfect for entertaining with a mix of white on espresso cabinetry, massive breakfast bar, Quartz counters, stainless appliances & gas cooktop. The dining area opens to the large great room with gorgeous engineered hardwood floors & tiled linear gas fireplace. Step outside to your private 3rd floor balcony & enjoy spectacular South facing views of Masonville & Downtown London! The master bedroom offers plenty of storage & a luxurious 5 piece ensuite with an oversized glass shower & double sinks. A second bedroom, full 4pc bath, in suite laundry, ample storage & 24/7 Microm security system complete the unit! 1 underground parking spot & plenty of visitor parking. This prestigious building is steps from London's best amenities including Masonville Mall, restaurants, grocery shopping & Downtown London. Easy access to Western University and hospitals. Welcome Home!
Call
Outstanding main floor unit located in the North end of the city at North Point! From the moment you walk in the front door, you will love the openness and brightness of this 1730 sq.ft. unit! Very spacious with 10ft. ceilings, grand foyer entrance, lovely kitchen with huge breakfast bar, outstanding great room with fireplace, spacious dining area with alcove (rough-in for wet bar), floor-to-ceiling windows throughout, both bedrooms feature ensuite baths and walk-in closets, large covered outdoor patio area overlooking beautiful green space, privately fenced. This unit comes with two parking spots, one underground and one outside under cover, plus a storage space. This condo is a must view!
Call
Large luxury condo in Richmond Hill with massive balcony and walking distance from Masonville mall and Western University/ hospital priced for a steal! Boasting 1980 sq. ft this 3 bedroom, 3 bathroom, residence showcasing 10 foot ceilings, linear-flame gas fireplace, and in floor radiant heat shouldn't be missed. Natural light floods the open concept Living & Dining rooms and extends across the quartz surfaces & crisp, white cabinetry & centre island of the kitchen with built-in stainless appliances including gas cooktop. The Primary suite is complete with 2 walk-in closets, ensuite with custom shower & double vanity, and a walk out to your own private balcony . Second bedroom suite offers 3 piece ensuite with large closet. There is an exclusive underground parking spot with private storage locker as well. The North Point Lofts has it all and is awaiting your visit. Book your private showing today. Some photos have been used which show the property before tenants.
Call
Luxurious living is waiting for you to call home at Azure. Amazing downtown location just 1 block from Richmond Row and 2 blocks from Victoria Park. Prime corner 2-Bedroom + Den unit with double views: south/west, park and river views. Bright and airy living area with electric fireplace and walk-out to private oversized 135 sq ft balcony. Open concept kitchen with breakfast bar and walk-in pantry. Separate den would make the perfect home office or guest room. Primary suite offers a walk-in closet, ensuite with double vanity and walk-in shower. Second bedroom and full bathroom. Convenient in-suite laundry. Enjoy full access to all of the amenities that this condo offers: a professionally appointed fitness room, golf simulator, library with study and fireplace, residents' social lounge with pool table and a landscaped terrace with breathtaking views overlooking the city skylines, parklands and Thames River. 1-exclusive underground parking spot included.
Call
This stunning west-facing 2-bedroom plus den condo is located on the 21st floor of Tricar's prestigious Azure development in downtown London. The Rockefellers floor plan boasts a total 1,615 sq ft of space. With its prime position, this executive suite offers breathtaking panoramic views of the Thames River, Labatt Park, lush mature trees, and captivating summer sunsets from a spacious 170 sq ft private terrace. Luxurious finishes throughout, this unit features soaring ceilings and gorgeous engineered hardwood floors. The chefs kitchen is a true showstopper, complete with an oversized island, high-end quartz countertops, a large pantry, and a stainless steel appliances. The open-concept layout seamlessly connects the kitchen to the dining area and spacious living room with direct access to the terraceperfect for both entertaining and everyday relaxation.The condo offers two generous bedrooms, including a master retreat with direct terrace access, a walk-in closet, and a spa-like 4-piece ensuite with a glass shower and double sinks. A large den off the entrance is ideal for a home office or guest room. An oversized in-suite laundry adds convenience, and an exclusive covered parking space (one of the best spots in the building). Residents can enjoy exceptional amenities, including a 29th-floor rooftop patio with a gas fire pit, BBQs, a fully furnished lounge area, a picnic space, a well-equipped fitness center, a pool table, golf simulator, library, and a guest suite. The building's low condo fees cover heating, cooling, water, building insurance, and maintenance. Located just steps from top dining, shopping, offices, Canada Life Place, and all that downtown London has to offer, this impeccably maintained home is perfect for empty nesters, professionals, or anyone looking for a maintenance-free, upscale lifestyle.
Call








































Call







