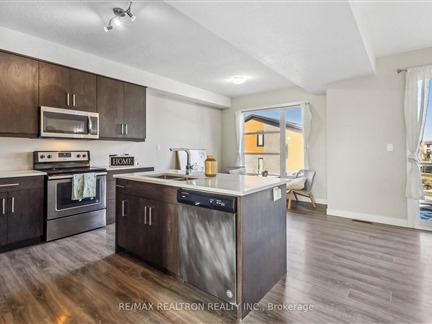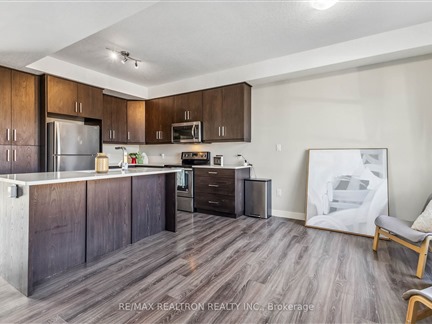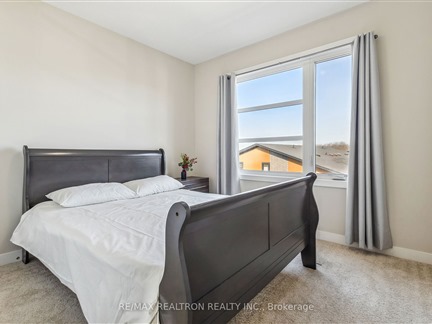
➧
➧








































Browsing Limit Reached
Please Register for Unlimited Access
3 + 1
BEDROOMS3
BATHROOMS1
KITCHENS11
ROOMSX12019742
MLSIDContact Us
Property Description
**Welcome To 931 Sarina Road, A Spacious And Stylish Three-Level Townhouse Perfectly Situated At Sarina And Hyder Park Streets.**Experience Modern Living In This Three-Bedroom + 1 Office Condo Townhouse With A Unique Layout And Soft, Natural Light Throughout with Dual Exposure. The Ground Floor Features A Convenient Home Office, While The Main Level Boasts A Modern Kitchen, A Family Room, And A Bright Living Room Designed For Comfort. The Third Floor Houses Three Well-Appointed Bedrooms, Including A Primary Suite With A Walk-In Closet And Ensuite. Enjoy Two Expansive Balconies On Both The North And South Sides, An Upstairs Laundry Room, And An Enclosed Garage With Ample Visitor Parking. With Remote Key Access And A Prime Location In A Family-Friendly Community, This Home Is Just Minutes FromShopping Malls, Grocery Stores. Management Fee $100/month.
Call
Property Features
Hospital, Park, Public Transit, School
Call
Property Details
Street
Community
City
Property Type
Att/Row/Townhouse, 3-Storey
Lot Size
23' x 53'
Fronting
North
Taxes
$3,996 (2024)
Basement
Unfinished
Exterior
Brick, Vinyl Siding
Heat Type
Forced Air
Heat Source
Gas
Air Conditioning
Central Air
Water
Municipal
Parking Spaces
1
Driveway
Private
Garage Type
Attached
Call
Room Summary
| Room | Level | Size | Features |
|---|---|---|---|
| Common Rm | Main | 9.09' x 10.56' | |
| Kitchen | 2nd | 10.76' x 10.76' | |
| Dining | 2nd | 10.99' x 9.58' | |
| Living | 2nd | 12.34' x 14.83' | |
| Family | 2nd | 10.70' x 11.15' | |
| Prim Bdrm | 3rd | 11.52' x 14.01' | |
| 2nd Br | 3rd | 10.66' x 9.65' | |
| 3rd Br | 3rd | 8.53' x 11.15' |
Call
London Market Statistics
London Price Trend
931 Sarnia Rd is a 3-bedroom 3-bathroom townhome listed for sale at $639,900, which is $163,585 (34.3%) higher than the average sold price of $476,315 in the last 30 days (January 21 - February 19). During the last 30 days the average sold price for a 3 bedroom townhome in London increased by $16,893 (3.7%) compared to the previous 30 day period (December 22 - January 20) and up $288,366 (153.4%) from the same time one year ago.Inventory Change
There were 99 3-bedroom townhomes listed in London over the last 30 days (January 21 - February 19), which is up 33.8% compared with the previous 30 day period (December 22 - January 20) and up 1,000.0% compared with the same period last year.Sold Price Above/Below Asking ($)
3-bedroom townhomes in London typically sold ($10,234) (2.1%) below asking price over the last 30 days (January 21 - February 19), which represents a $14,796 increase compared to the previous 30 day period (December 22 - January 20) and ($1,708) less than the same period last year.Sales to New Listings Ratio
Sold-to-New-Listings ration (SNLR) is a metric that represents the percentage of sold listings to new listings over a given period. The value below 40% is considered Buyer's market whereas above 60% is viewed as Seller's market. SNLR for 3-bedroom townhomes in London over the last 30 days (January 21 - February 19) stood at 46.5%, down from 81.1% over the previous 30 days (December 22 - January 20) and down from 129,677.8% one year ago.Average Days on Market when Sold vs Delisted
An average time on the market for a 3-bedroom 3-bathroom townhome in London stood at 30 days when successfully sold over the last 30 days (January 21 - February 19), compared to 67 days before being removed from the market upon being suspended or terminated.Listing contracted with Re/Max Realtron Realty Inc.
Similar Listings
A modern 2-storey FREEHOLD end unit in the highly desirable Oakridge Crossing neighborhood. This home offers unmatched convenience, located just minutes from Western University, bus stops, Costco, Farm Boy, and a variety of shops and restaurants. An attached garage with 2-3 additional driveway parking spaces. Step inside to a bright, open-concept living space, fully renovated from top to bottom. The modern custom-designed kitchen is a chefs dream, featuring: with pull-out pantry, spice rack, and utensil tray. Quartz countertops and backsplash, plus a stunning waterfall island. Built-in gas stove and oven, brand-new fridge, hood fan, panel-ready dishwasher, and mini fridge. Seamless connection to the dining and living areas, perfect for entertaining. Natural light pours in through large windows, offering views of the backyard double deck, complete with: Gas BBQ hookup, Electric awning for shade and comfort, and Fully fenced yard with entrance gate. This level also features a convenient 2-piece bathroom and a reach-in closet just off the garage. Second Floor, you will find three spacious bedrooms, including: Primary bedroom with ensuite, featuring vanity waterfall quartz finishes and built-in closets. Two additional bedrooms, perfect for family, guests, or a home office. The fully finished basement adds valuable living space, including: An additional bedroom, a large rec room for entertainment or relaxation, a 3-piece bathroom for added convenience, and a laundry room.This move-in-ready home is ideal for young couples, first-time buyers, or those looking to downsize. With its modern upgrades and prime location, it offers the perfect blend of contemporary living and everyday convenience.Book your private showing today! (Central VC)
Call
This modern end-unit FREEHOLD townhome in Northwest London is just under 3 years old and move-in ready. With 3 spacious bedrooms, 2.5 bathrooms, and an unfinished walkout basement, theres plenty of room to grow.The open-concept main floor is filled with natural light, making it a comfortable space to live and entertain. The kitchen keeps things sleek and functional with stainless steel appliances, modern cabinetry, and ample counter space. Upstairs, three generous sized bedrooms provide space for the whole crew, while two full bathrooms make mornings feel a little less hectic.The unfinished walkout basement is a blank canvas - whether you need extra living space, a home office, or a gym, the options are endless. Outside, a single-car garage plus a two-car driveway means no more fighting for parking. Located near Hyde Park and Fanshawe, you're just minutes from shopping, parks, and top-rated schools. Dont miss your chance - book your showing today!
Call
NO FEES! FREEHOLD Townhomes by Magnus Homes - Available for March 2025. Beautiful interior unit is 1750 sq ft of bright open-concept living in Old Victoria Ph II.NOTE PHOTOS ARE FROM A SIMILAR COMPLETED UNIT. This open concept design is great with light-filled Great Room open to the kitchen area with an island with Quartz bar top , Designer cabinetry in kitchen and bathrooms .Dining area has sliding doors to the 10x10 deck and yard with back fence. The main floor has 9 ft ceilings and a new Warm Wood light colour luxury vinyl plank floors (Shown is Warm Wood like coloured finish or choose Cool Grey.). The Second floor is 8 ft ceilings & NO carpet (vinyl) 3 bedrooms & Laundry. The primary has all you need with a walk-in closet and Beautiful ensuite with Quartz tops, Glass & tiled shower and ceramic floors. All 2 1/2 Bathrooms have beautiful ceramic tile floors & Quartz. Plenty of space in the lower-finish as your own (roughed-in 3-4pc).Private driveway, Single car garage. Parking for 2 cars The backyards back on original homes on Hamilton rd -deep lots Check out the floor plans, Magnus Homes builds a great home where Quality comes standard. Purchase with 10% total deposit (in two parts) required and builders APS form sent for all offers. Note: Listing Salesperson is related to the Seller. Tax is estimate.
Call
NO FEES! Under Construction for March 2025 closing-. FREEHOLD Townhomes by Magnus Homes are 1750 sq ft of bright open-concept living in Old Victoria Ph II. **PHOTOS ARE FROM COMPLETED UNIT***. This open concept design is great with light-filled Great Room open to the kitchen area with an island with Quartz bar top , Designer cabinetry in kitchen and bathrooms.Dining area has sliding doors to the 10x10 deck and yard with back fence. The main floor has 9 ft ceilings and choice of warm wood light colour luxury vinyl plank floors or Cool Grey colour. The Second floor is 8 ft ceilings & NO carpet (vinyl) 3 bedrooms & Laundry. The primary has all you need with a walk-in closet and Beautiful ensuite with Quartz tops, Glass & tiled shower and ceramic floors. All 2 1/2 Bathrooms have beautiful ceramic tile floors & Quartz. Plenty of space in the lower-finish as your own (roughed-in 3-4pc).Private driveway, Single car garage. . Parking for 2 cars. The backyards back on original homes on Hamilton rd -deep lots Check out the floor plans, Magnus Homes builds a great homes where Quality comes standard. Purchase with 10% deposit down (in parts) total deposit required and builders APS form sent for all offers. Note: Listing Salesperson is related to the Seller. Tax is estimate.
Call
Welcome to Liberty Crossing's Premier Freehold Townhomes. Just outside the vibrant and expanding community of Lambeth in South London, Liberty Crossing presents a unique opportunity to own a brand-new, two-storey freehold townhome with a stunning stone and hardie panelling exterior, and thoughtfully designed and spacious interior. Lavish in the upgraded standard finishes with engineered hardwood and tile flooring on the main level, a contemporary kitchen adorned with quartz countertops, and ambient pot lighting throughout. The oversized rear window and patio door ensure the space is bathed in natural light. The upper floor boasts three generous-sized bedrooms, two four-piece bathrooms, and the convenience of upstairs laundry facilities, catering to family-centric living. Liberty Crossing is situated at the corner of Wonderland Rd S & Hamlyn St, a mere 1.5 km from Highway 402, facilitating effortless travel across Southwestern Ontario. Enjoy close proximity to major shopping plazas, local shops, schools, community centres, sports parks, golf courses, and the renowned Boler Mountain Ski Hill. Embrace the perfect blend of modern design, functional living spaces, and a prime location with this exceptional townhome at Liberty Crossing. Whether you're seeking a family residence or an investment opportunity, this property caters to diverse needs. For more details and to explore this opportunity further, contact Listing Agent or Rockmount Homes.
Call
Welcome to Aspen Fields in Talbot Village This fantastic townhome offers you the value of no condo fee! These homes feature an open-concept layout with contemporary finishes, convenient upstairs laundry, and plenty of windows that let in natural light. This beautiful 2-storey home boasts 3 bedrooms and 2.5 bathrooms. The "Regis" model ( 1904 sq ft)which includes tile flooring in the foyer and bathrooms, quartz countertops in the kitchen and upper bathrooms, vinyl plank flooring throughout the living and dining areas, an attached garage, and central air. Upstairs, you'll find three spacious bedrooms, including the sunny primary suite, which offers a large closet and a private 4-piece bathroom with a shower and twin sink vanity. With modern design, this spacious home is sure to please! Located in the rapidly growing southwest area of London, Aspen Fields provides all the amenities sought after by young professionals and growing families. Enjoy easy access to the 401 and 402, as well as proximity to shopping, schools, parks, and trails
Call
FINAL TWO-STOREY CLOSING SPRING 2025! These Exceptionally Deep 118' Freehold Lots have Thoughtfully Planned Floor Plans and Upgraded Finishes Inside & Out. This Interior Two-Storey Lure Model features 1,745 SqFt with 3 Beds & 2.5 Baths, featuring 9' Ceilings on Main Floor and Oversized Windows throughout. The Upgraded Kitchen is Fitted with Upper Cabinetry to the Ceiling and Quartz Countertops. Engineered Hardwood and Ceramic Tile throughout Main Level. The Primary Suite Features a Large Walk-In Closet & 4-Piece Ensuite complete with Tiled Walls & Niches + Glass Doors, and a Extra Wide Dual-Sink Vanity. Breezeways from Garage to Yard provide Direct Access for Homeowners, meaning No Easements in the Rear Yard! The Backyard is Ideal for Relaxing with Family & Friends, featuring 45'+ from Patio Door to Rear Fence, Installed by Rockmount Homes! This Area is in the Lively & Expanding Community of Lambeth with Very Close Access to the 401/402 Highways, a Local Community Centre, Local Sports Parks, and Boler Ski Hill. Contact Listing Agent for a Private Showing Today! (39881425)
Call
Contemporary Townhome in the prestigious Magnolia Fields subdivision in South London. This freehold home, with no condo fees offers a perfect balance of modern and comfortable living, this 3 bedroom, 2.5 bathroom home boasts a spacious and thoughtful layout and sleek designs throughout. The inviting open concept main floor includes formal dining area, large living room (with access to the back yard) and the gourmet kitchen, creating the perfect setting for entertaining or enjoying cozy nights in. The kitchen is any home chef's dream, featuring high end appliances, stylish cabinetry, a large pantry and quartz counter tops. A convenient two piece powder room is also on the main floor. On the upper level there is the large Primary suite, complete with en-suite bath, providing a peaceful retreat at the end of the day. Two additional generously sized bedrooms, 4 pc main bath and separate laundry room are also located on the upper level. Enjoy the attached 1 car garage and private driveway parking, providing secure parking and additional storage. With it's prime location, this townhome offers easy access to desirable amenities, shopping, dining and outdoor recreation opportunities at the near by Boler Mountain and Springbank park. Easy access to the 402 and 402 highways from Colonel Talbot.
Call
Welcome to this beautifully maintained 2-storey FREEHOLD townhome in the sought-after Summerside community! Perfectly designed for modern living, this home offers 3 spacious bedrooms, 2.5 bathrooms, and a thoughtful layout that maximizes comfort and functionality. Step into the bright main floor, featuring durable laminate flooring throughout, perfect for family gatherings or entertaining guests. The kitchen opens up to the dining and living areas, making it a breeze to host. Upstairs, the primary bedroom impresses with a generous walk-in closet and convenient cheater access to the main bathroom. The fully fenced backyard with a deck is your private oasis, ideal for summer BBQs, relaxing with friends and family. The finished basement, also with laminate flooring, provides extra space for a rec room, home office, or gym. With a single-car garage and located in the vibrant Summerside community, surrounded by new development, parks, and amenities, this home offers the perfect balance of convenience and charm. Don't miss your opportunity to call this move-in-ready gem your own!
Call
NO CONDO FEES! Enjoy luxury living in this stunning freehold townhouse located in the highly sought-after Summerside community where convenience and style come together. The gourmet kitchen is the heart of the home, featuring elegant countertops, beautiful white cabinetry, and a spacious island with a built-in sink, ideal for both everyday living and entertaining. The open-concept living space flows seamlessly, offering plenty of room to relax or host family and friends, with a dedicated dining area. A well-placed half-bath completes the main floor for added convenience. Upstairs, the spacious primary room offers a private oasis, complete with a luxurious ensuite and a generous walk-in closet. Two additional comfortable bedrooms each have ample closet space and share a stylish full bathroom. The oversized second-floor laundry room provides plenty of storage or can easily be customized to fit your needs. This home has been thoughtfully designed with plenty of storage throughout, including closets in every room, and the unfinished basement offers a blank canvas to create your ideal space, whether it be a home office, gym, or extra living area. Outside, you'll enjoy a fully fenced backyard for privacy and relaxation, as well as the added benefit of an attached 1-car garage with 2 additional parking spaces in the driveway. Located just minutes from major highways, schools, White Oaks Mall, parks, and more, this home offers the perfect blend of luxury, space, and convenience, all with NO condo fees. Book your showing today and discover all that this beautiful home has to offer. PUBLIC OPEN HOUSE SATURDAY AND SUNDAY 2-4PM!
Call
This beautiful freehold townhouse, built in 2018, offers a perfect blend of comfort and convenience, making it an ideal home for families or a great investment opportunity. Featuring 3 spacious bedrooms, 2.5 bathrooms, a single car garage with access to the large backyard.The property is filled with natural light thanks to full-size windows throughout, creating a bright and inviting atmosphere. The basement is roughed in for a bathroom and comes with a full sized window, offering the potential to expand and add additional living space. Located just minutes from Fanshawe College, this townhouse is close to all essential amenities, parks, and public transit. Whether you're a family looking for a comfortable home or an investor seeking a rental property near the college, this townhouse offers endless possibilities.
Call
This Exceptionally Designed Modern Corner Townhouse Features 3 Large Bedrooms And 2.5 Baths. The Modern Exterior Elevation is unlike any other. Located In The Prime Well-Established Area Of White Oaks. This Home Boasts 2068 sqft Of A Functional And Spacious Layout. Primary Bedroom Features 3 Pc Ensuite With Large Glass Stand Up Shower and Huge Walk-In Closet. The Open Concept Kitchen Features Quartz Countertops And Large Walk-In Pantry. This Home Can Be Available Fully Furnished at An Additional Cost. Central To Shopping Centre's, Banks, Restaurants, LCBO, Grocery Stores and HWY 401.
Call








































Call











