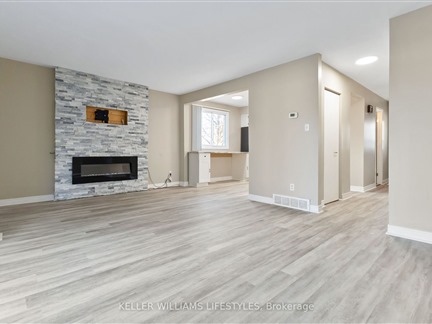
➧
➧


































Browsing Limit Reached
Please Register for Unlimited Access
3 + 1
BEDROOMS3
BATHROOMS1
KITCHENS8 + 4
ROOMSX12016367
MLSIDContact Us
Property Description
Welcome to 95 Monmore Road, a beautifully renovated semi-detached home in Northwest London! Lease this fantastic home for $2,595/month + utilities. Minimum 1-year lease, non-smoking. Featuring 3+1 bedrooms and 3 bathrooms, this modernized home offers fresh flooring, paint, light fixtures, and updated bathrooms. The bright, open-concept main floor boasts an electric fireplace, creating a cozy atmosphere. The updated kitchen includes stainless steel fridge and dishwasher, making meal prep a breeze. Upstairs, youll find three spacious bedrooms, while the finished basement adds extra living space with a rec room, additional bedroom, and bathroom ideal for guests or a home office. The fully fenced backyard provides privacy and includes a large shed, perfect for storage or a small workshop. The private driveway offers parking for up to three vehicles. Stay comfortable year-round with gas heating and central air conditioning. Located near parks, trails, playgrounds, and sports courts, this home is also close to Banting Secondary School, University Hospital, and public transit.Dont miss out and schedule your viewing today!
Call
Listing History
| List Date | End Date | Days Listed | List Price | Sold Price | Status |
|---|---|---|---|---|---|
| 2022-03-16 | 2022-03-21 | 5 | $549,900 | $724,500 | Sold |
| 2022-03-16 | 2022-03-21 | 5 | $549,900 | $724,500 | Sold |
Property Features
Fenced Yard, Golf, Hospital, Library, Park, Place Of Worship
Call
Property Details
Street
Community
City
Property Type
Semi-Detached, 2-Storey
Approximate Sq.Ft.
1100-1500
Fronting
North
Basement
Full
Exterior
Brick, Vinyl Siding
Heat Type
Forced Air
Heat Source
Gas
Air Conditioning
Central Air
Water
Municipal
Parking Spaces
3
Driveway
Private
Garage Type
None
Call
Room Summary
| Room | Level | Size | Features |
|---|---|---|---|
| Living | Main | 12.24' x 18.90' | Electric Fireplace |
| Kitchen | Main | 8.73' x 8.99' | |
| Dining | Main | 8.23' x 11.78' | |
| Br | 2nd | 11.45' x 15.35' | |
| 2nd Br | 2nd | 14.57' x 9.74' | |
| 3rd Br | 2nd | 9.12' x 9.15' | |
| Rec | Bsmt | 17.85' x 8.92' | |
| Br | Bsmt | 14.27' x 9.65' | |
| Bathroom | Bsmt | 11.35' x 10.56' | Combined W/Laundry |
| Bathroom | 2nd | 7.41' x 9.42' | 5 Pc Bath |
| Bathroom | Main | 8.40' x 2.13' | 2 Pc Bath |
Call
Listing contracted with Keller Williams Lifestyles
Similar Listings
Welcome home to this recently renovated **3-bedroom, 2-bathroom** semi-detached unit that offers everything you need for comfortable living. Located in the quiet Trafalgar Heights, the home features new large windows that bring in plenty of natural light, and save you money on your next utility bill. This property also includes an on-demand hot water tank. The large fenced-in backyard is perfect for outdoor activities, family gatherings, or simply enjoying some quiet time outdoors. Conveniently located near various amenities, you'll have easy access to shopping, dining, parks, and schools. Don't miss out on this ideal home. Schedule a viewing today! **EXTRAS** Garage is not included in the lease. If tenants wish to obtain the garage it will be an additional$500 per month.
Call
FOR LEASE: Main floor and upper level. This home is a showstopper with THOUSANDS invested in improvements! Designer inspired 3 bed, 1.5 bath semi with gorgeous high end finishes throughout. Durable luxury vinyl plank (LVP) floors flow from the spacious foyer throughout the open concept living areas w/ plenty of space for the family to unwind. The STUNNING remodelled eat-in kitchen features crisp white cabinets to the ceiling, quartz counters, numerous pot/pans drawers, massive center island with under mount quartz sink and a walk-in pantry with front loading washer/dryer. Off the kitchen, walk out to the spacious sundeck (currently under construction) & sprawling, fully fenced backyard. Back inside, the upper level with LVP flooring throughout has 3 spacious bedrooms w/ lots of storage & a remodeled 4pc bath. Short walk to schools, shops & parks. Other updates include windows, shingles, furnace, air, electrical..too many to list! $2,300/month plus hydro and water. 1 parking spot. Available Immediately!
Call


































Call

