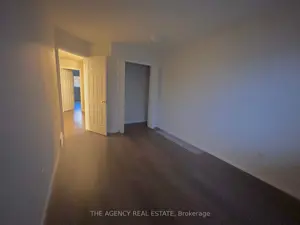
➧
➧








Registration Required
Register for Sold Data Access
3
BEDROOMS3
BATHROOMS1
KITCHENS9 + 2
ROOMSX9767778
MLSIDContact Us
Listing History
| List Date | End Date | Days Listed | List Price | Sold Price | Status |
|---|---|---|---|---|---|
| 2024-10-29 | 2024-12-09 | 42 | $2,900 | $2,900 | Leased |
| 2012-07-16 | 2012-07-26 | 10 | $239,900 | $240,000 | Sold |
| 2009-07-23 | 2009-08-20 | 28 | $219,900 | $217,000 | Sold |
Call
Property Description
This Exceptional 2-Storey Townhouse Condominium In The Desirable Masonville Community Features A Spacious Layout With 3 Bedrooms And 2+1 Bathrooms, Along With A Single-Car Attached Garage.The Fully Finished Basement Offers A Generous Bedroom (Or Recreation Room) With A Large Window. The Main Level Includes A Bright Living Room, A Dining Area, And A Large Eat-In Kitchen, While The Upper Level Boasts Three Spacious Bedrooms, All With Brand-New Vinyl Plank Flooring Throughout Most Of The Home. Enjoy The Convenience Of Being Within Walking Distance To Masonville Mall,Loblaw, Fitness Facilities, And Various Restaurants, With Easy Access To Uwo, University Hospital, Public Transit, Walking Trails, And Top-Ranked Public Schools.
Call
Property Details
Street
Community
City
Property Type
Att/Row/Townhouse, 2-Storey
Call








Call