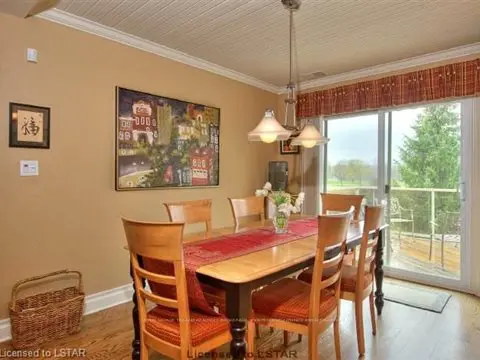
➧
➧









Registration Required
Register for Sold Data Access
1 + 2
BEDROOMS4
BATHROOMS2
KITCHENS10 + 7
ROOMSX7558826
MLSIDContact Us
Listing History
| List Date | End Date | Days Listed | List Price | Sold Price | Status |
|---|---|---|---|---|---|
| 2012-04-16 | 2012-04-27 | 11 | $1,200,000 | $1,210,000 | Sold |
Call
Property Description
A Rare Opportunity To Live On The Prestigious Kingspark Cres Overlooking The Hunt Clubs 16Th Fairway. This Stunning Ranch With Lower Walk-Out Features Spectacular Renovations. Gourmet Jem-Door Kitchen Features Granite Countertops, Built-In Ovens, Custom Spice Drawers And Island With Pull-Out Pot Drawers. Custom Wet-Bar Features Pull-Out Wine Drawers And Beautiful Glass Cabinetry. Beautiful Master Bedroom Features Garden Doors That Lead To Private Deck With Awning, Overlooking The Golf Course. Ensuite Bath Has Heated Floors, Quartz Countertops, Glass Shower With 3 Shower Heads And Jet Tub. Laundry/ Mudroom Features Granite Tops And 2 Large Pantries. Stunning Stone Fireplace, Hardwood Floors And Crown Molding In Great Room. Library/ Den Features Floor To Ceiling Bookshelves, Gas Fireplace And Hardwood. Lower Level Boasts Greatroom With Fireplace, Wetbar, Billiards Room, 2 Bedrooms, 2 Baths And Sliding Doors To Lower Deck With Fabulous Views.
Call
Call
Similar Listings
Visit REALTOR website for additional information. Crafted by a premier custom home builder in Southern Ontario, this exquisite bungalow in Lambeth offers 3460 sq/ft of finished living space. The foyer opens to an open floor plan with engineered hardwood floors, ideal for gatherings. Featuring 2 beds, 2 baths, office & main floor laundry, the 9 ceilings highlight a stunning waterfall island kitchen with Bosch appliances, vaulted ceilings, and gas fireplace. The master suite includes a walk-in closet & ensuite with patio doors leading to the deck. A fully finished basement boasts 9 ceilings, Rec and family room area, 1 bedroom with room to easily add an additional 4th bedroom & 3pc bath. Outside, enjoy a large deck, 4 car driveways with no sidewalk and an insulated heated garage. Experience low-maintenance luxury living with parks, schools nearby & easy highway access just minutes away!
Call
Situated in the highly sought-after north London neighbourhood of SUNNINGDALE is this quality Crown Homes built bungalow. This home features 4 bedrooms (2+2), 4 ensuite baths plus a half bath, triple car garage with access to the lower level and in-ground pool on a pie shaped lot with tons of privacy ! This one owner home has been meticulously cared for and is move-in ready. Other features include an office/den, dining room, great room with gas fireplace, generous size kitchen with granite countertops, and a multi purpose room that can be used as a third bedroom or as currently used as a family room. The unique feature of this home is the two bedrooms have their own ensuite which is ideal for a main floor granny suite. The lower level has two bedrooms, a large great room with gas fireplace and two three piece baths. A kitchen can be easily installed in the lower level making it a complete granny suite with two entrances. Surrounded by mature trees, the backyard space offers unmatched privacy, creating an intimate atmosphere where you can enjoy your outdoor sanctuary without distractions. Whether you're lounging poolside, hosting a barbecue, or simply enjoying nature, this backyard is designed to make every moment feel like a vacation. This home is near walking trails, schools, parks, University Hospital, Western University and Masonville shopping/entertainment district. Flexible possession available.
Call
Stunning 4-Bedroom Bungalow with Finished Basement - Corner Lot with Separate Entrance. Welcome to this gorgeous 3,100+ sq. ft. one-floor home including a finished basement, located on a prime corner lot, offering both style and functionality. This beautifully upgraded property built by Birani Construction Inc. features high-end finishes throughout, including hardwood floors on the main floor and vinyl flooring in the basement. Perfect for families and investors alike, the home includes a separate entrance to the basement from the garage, ideal for multi-family purposes! Key Features: 4 Bedrooms: 2 bedrooms on the main floor, plus 2 additional bedrooms in the fully finished basement. -Upgraded Kitchen: Custom cabinetry and granite/quartz countertops along with an 8' island make this kitchen a chef's dream. The walk-through pantry provides ample storage space, and a walk-in storage closet adds convenience. Custom Laundry Room: Designed for ease and organization, this laundry room is functional and stylish. Hardwood Flooring: Rich hardwood floors flow throughout the main living spaces, adding warmth and elegance. Finished Basement: The lower level boasts a large recreation room, two bedrooms, and a full bathroom, perfect for guests or as an in-law suite. Separate Entrance: A private entrance to the basement from the garage provides real privacy for multi-family use. Walk-in Closets: The master bedroom includes a custom walk-in closet, adding both luxury and practicality. Private Backyard: Step outside into your private backyard, which backs onto an open green space walkway, offering additional privacy. Corner Lot: Enjoy the extra space and privacy of a corner lot, with easy access to local amenities and parks. Nestled in Talbot Village, this home is close to top-rated schools, parks, shopping, and all amenities. Don't miss your chance to own this exceptional property!
Call









Call


